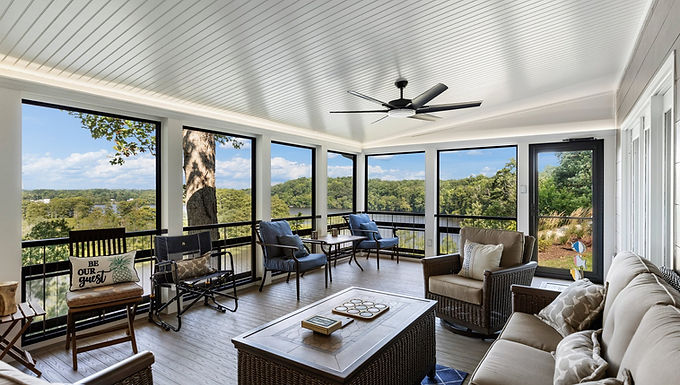Waterfront Screened Porch Design
$200,000-$300,000

The project began with a weathered screen porch, an underused space with a view that was begging to be the star of the show. The homeowners envisioned more than just a renovation; they dreamed of a year-round haven, a refreshing escape where they could fully immerse themselves in the breathtaking waterfront scenery. This impressive screened porch design became a delicate dance between form and function, artistry and engineering, all with the goal of creating an oasis that was both stunning and enduring.
Thoughtful Screened Porch Design with High-End, Low-Maintenance Materials
To achieve the homeowners’ desire for a low-maintenance sanctuary, the design team selected a palette of durable, high-end materials. The porch ceiling was crafted from Tongue and Grove Beaded Cellular PVC. The porch floor was made of PVC Tongue and Groove. Hardie Artisan Shiplap Siding and all cellular PVC trim were used to add character and ensure longevity. Even the lighting was a thoughtful detail—dimmable cove lighting that set the mood and was easily accessible from all three entry points to the porch.
Waterfront Screened Porch Design Maximizing a Breathtaking Landscape
The transformation is woven into every detail, particularly those that maximize the stunning water view. The decision to use vertical cable rails, for instance, wasn’t just a matter of safety regulations; it was a deliberate choice for minimal obstruction, framing the gorgeous view like a living painting while still meeting railing requirements. The porch, measuring
54′×14′, offers a stunning view from any spot. The roof itself was a creative solution, designed with an almost "flat" slope to provide the maximum water view from inside the porch. To further extend the use of the space, a 4-Track Screen/Window System was installed, allowing for full protection from insects and environmental elements like pollen, rain, snow, and wind.
Innovative Screened Porch Design Solutions for a Challenging Site
The project also involved overcoming challenges with creative ingenuity. The property's steep embankment, with a 45-degree slope and a 100-foot drop, demanded a sophisticated structural solution. Girders were cleverly cantilevered across posts to get them further from the edge of the embankment, a testament to the forward-thinking engineering required. A concealed floor drain was meticulously integrated to protect the space from unexpected showers. The floor was sloped towards this hidden drain, a detail so discreet that no one would ever know it was there. Gutter support was also a crucial consideration given the potential for high winds and the large 54-foot roof span. A 2-by sub-fascia was used to provide the strength needed to securely screw the gutters in place.
A Final Chapter of Foresight in Screened Porch Design and Craftsmanship
The final result is a screened porch that feels both new and timeless. The space is a year-round retreat that invites guests to linger and enjoy the ever-changing, stunning view. The porch flooring orientation itself was a testament to the meticulous craftsmanship—girders and joists were turned 90 degrees to use full-length 16' porch boards, which eliminated butt joints and created a crisp, clean, cohesive look. Finally, the use of cellular PVC on the interior and exterior gable walls was a proactive solution, anticipating a future siding project and providing a maintenance-free option for years to come.
The new screened porch is 54′ ×14′.
The porch ceiling is made of Tongue and Groove Beaded Cellular PVC.
The porch floor is made of PVC Tongue and Groove. The floor was sloped towards a concealed drain path to handle unexpected rain.
The porch features a 4-Track Screen/Window System, which allows for full protection from insects and environmental elements.
The project utilized low-maintenance materials, including Hardie Artisan Shiplap Siding, cellular PVC trim, and Powder Coated Aluminum Rails.
To maximize the water view, vertical cable rails were used for minimal obstruction. The roof slope was designed to be almost "flat" for the same reason.
Dimmable cove lighting was installed, with switches accessible from all three entry doors.
The house sits on a steep embankment with a 45-degree slope and a 100-foot drop. This required girders to be cantilevered across posts set back under the floor system to get them further from the edge of the embankment.
The new gutter system was designed with a 2-by sub-fascia for strength, given the potential for high winds and the large 54-foot roof span.
A proactive solution was implemented for a future siding project, using cellular PVC on the interior and exterior gable walls so they would not need to be replaced.
